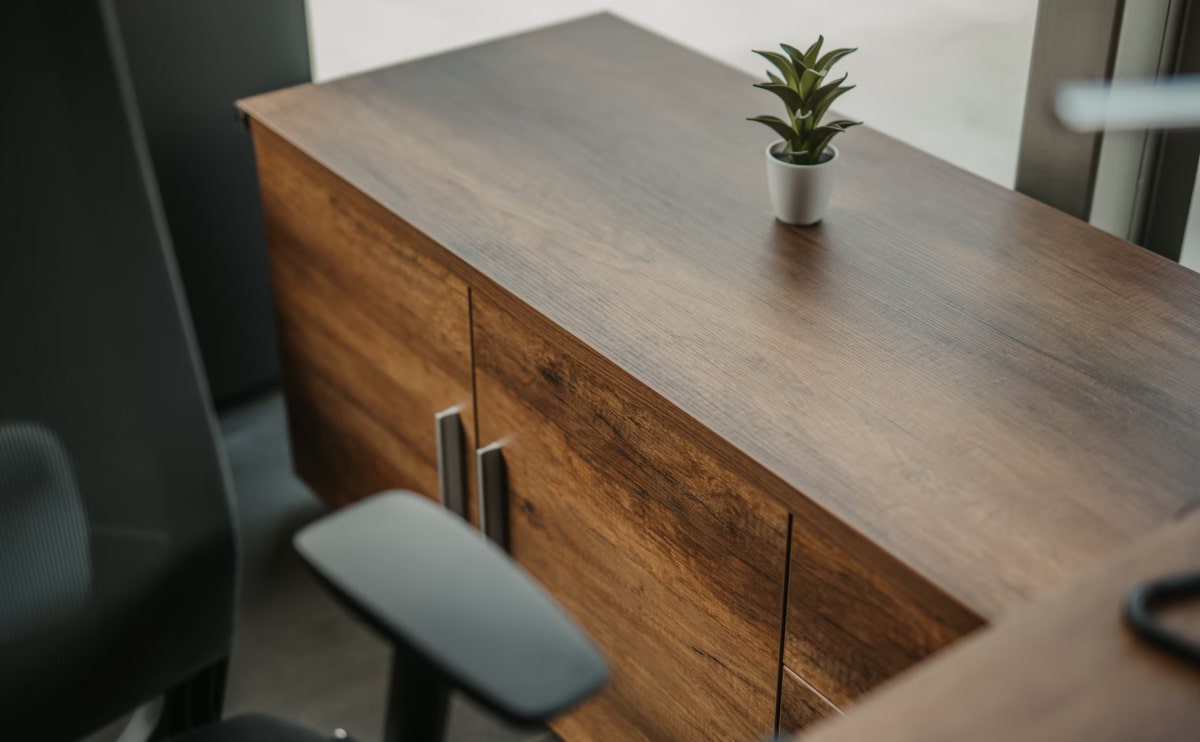Many people associate Feng Shui with ‘mysticism’, but my five years of practical experience tell me that modern Feng Shui is a combination of ‘spatial aesthetics and life needs’—by adjusting the layout, the environment becomes more suited to human habits, ultimately achieving ‘comfortable living and smooth work’. Today, I will use three types of classic project cases to show everyone the practical application of Feng Shui.
Case 1: Having ‘sleep difficulties’ in the bedroom? First, change these two layouts
Last year I met a client who said they had been suffering from long-term insomnia and changing mattresses had no effect. After visiting this website, I found the problem:
2. Wardrobe facing the bed: If the wardrobe mirror faces the bed, it is easy to see the reflection in the mirror when getting up at night, which subconsciously causes tension.
Adjustment plan:
- Move the head of the bed against a solid wall (not near the bathroom or kitchen), install blackout curtains on the windows, and maintain the requirement of ‘looking out of the window before sleeping’
- Apply a frosted film to the wardrobe mirror, or adjust the wardrobe’s orientation so that the mirror does not face the bed directly.
After two weeks of adjustments, the client provided feedback: « I fall asleep faster and rarely wake up at night. In fact, it is not ‘mysterious’; it addresses the real issues of ‘light interference and psychological stress.' »

Case 2: Is Your Kitchen « Disorganized »? Use « Workflow Feng Shui » to Boost Efficiency
Another case involves a kitchen for a family of three. The client complained, « I keep constantly bumping into things while cooking. » On-site observation revealed two key issues:
- The refrigerator was placed at the kitchen entrance, while the sink was positioned deeper inside the kitchen. This meant the client had to frequently move back and forth between the entrance and the inner area during cooking, resulting in a disorganized workflow.
- The countertop was cluttered with miscellaneous items. Additionally, the vegetable-cutting area and cooking area were too close to each other, leading to accidental bumps with spatulas when flipping food.
Adjustment Plan:
- Reorganize the workflow in the logical sequence of « Refrigerator (food preparation) → Sink (food washing) → Stove (cooking) ». Move the refrigerator next to the sink to reduce unnecessary back-and-forth movement.
- Customize layered storage racks: Store frequently used spices in the drawer beside the stove, place infrequently used items in the upper cabinets, and reserve at least 60 centimeters of empty countertop space for daily operations.
After the adjustment, the client commented, « Now cooking feels like following a smooth process—I no longer panic about searching for things. » This is precisely the essence of « workflow feng shui »: letting the space adapt to human behavior, rather than forcing humans to adapt to the space.



Box 3: A Restaurant « With No Diners »? Check the « First Impression at Entry »
One owner runs a small noodle restaurant located on the ground floor of an office building. Theoretically, it should have a good flow of customers, but quite often, people would step in, take a glance, and then leave right away. During our on-site visit, we identified two key issues:
- The cash register was right at the entrance, blocking the dining area inside. This made it hard for customers to see if there were empty seats, which might cause them to hesitate about entering.
- The lighting in the dining area was dim, and the tables were placed too close to each other. Diners felt « cramped » when sitting down, and wanted to leave as soon as they finished their meals.
Adjustment Plan:
- Move the cash register to the side and leave an open passage at the entrance, allowing customers to directly see the available seats in the dining area (replace solid walls with glass partitions to enhance a sense of openness).
- Replace the dining area lights with warm yellow pendant lights (one per table), increase the distance between tables to 80 centimeters, and add « single-person small tables » along the walls to meet the needs of different customer groups.
One month after the adjustment, the owner reported: « The table turnover rate has increased by 30%. Many people say ‘it feels bright and comfortable when entering, making them willing to stay a little longer’. » The key to commercial feng shui is to make customers « want to enter and want to stay ».



Finally: Feng Shui is not ‘superstition’, it is ‘making the space understand you’
Having worked on so many projects, the deepest insight I have is that a good feng shui project is not about ‘casting spells for clients,’ but about helping clients ‘understand their own needs’—for example, if you need ‘peaceful sleep,’ you adjust the bedroom’s lighting and sound; if you need ‘efficient work,’ you optimise the office layout and workflow. If you also have spatial concerns (such as ‘constant arguments at home,’ ‘customers not staying in the shop,’ ‘low office efficiency’), you can leave a comment describing your situation, and I will help analyse possible adjustments.
添加到心愿单
选择选项
快速浏览




